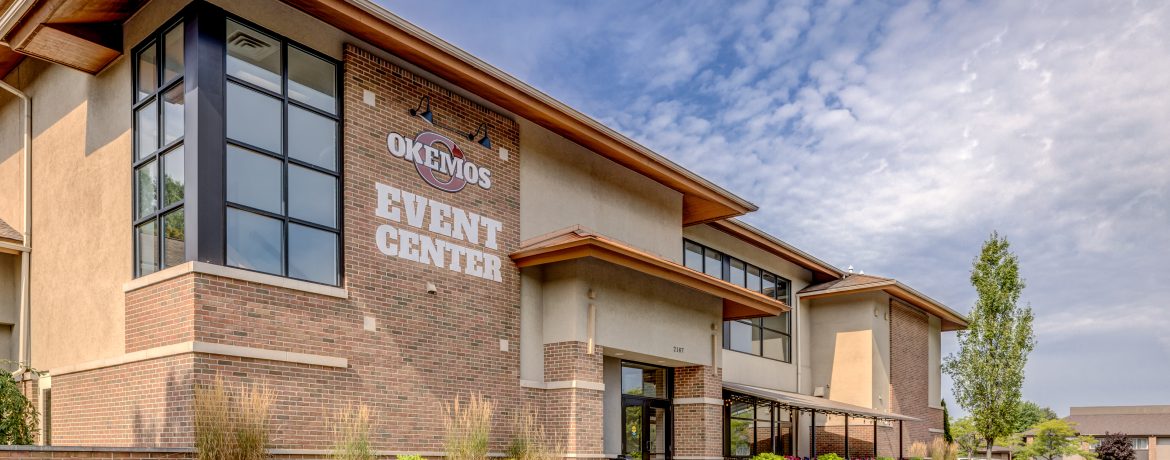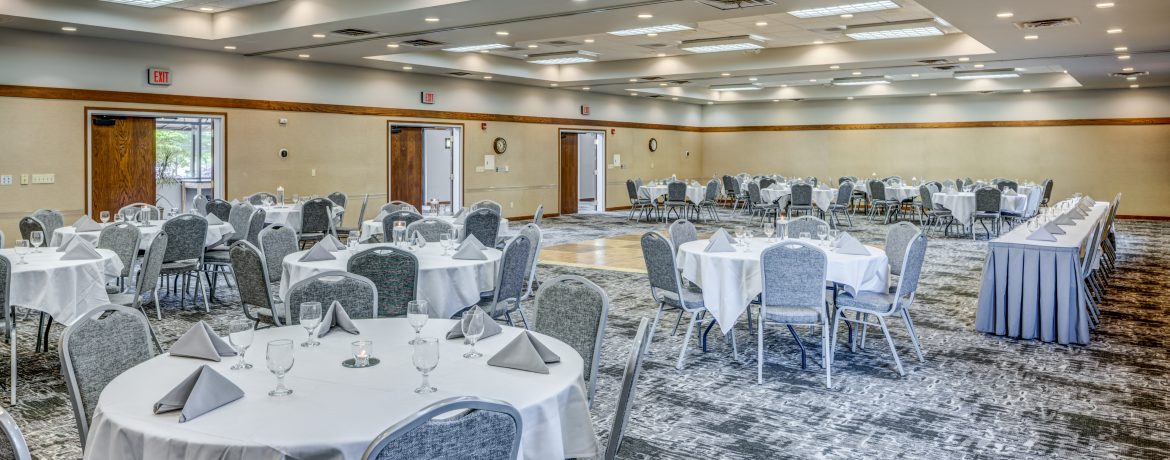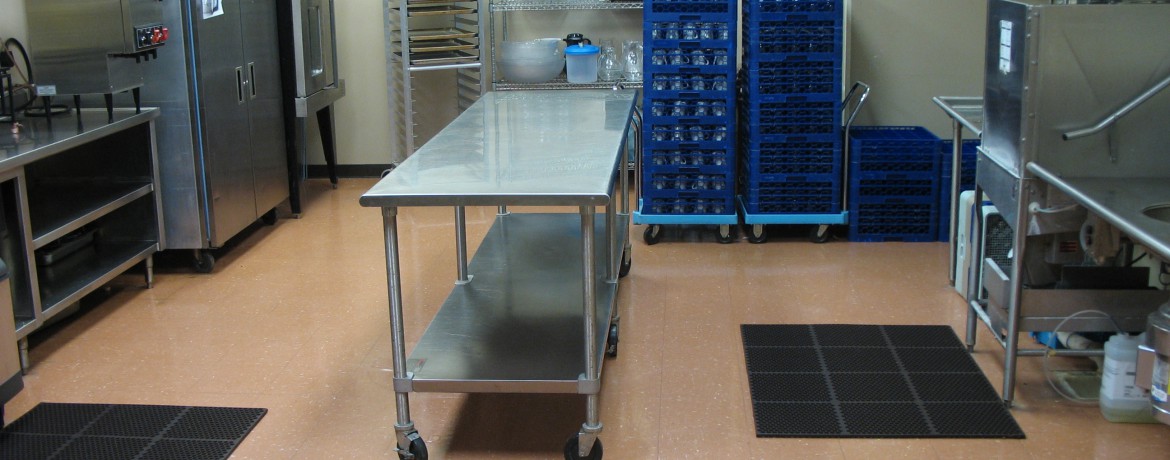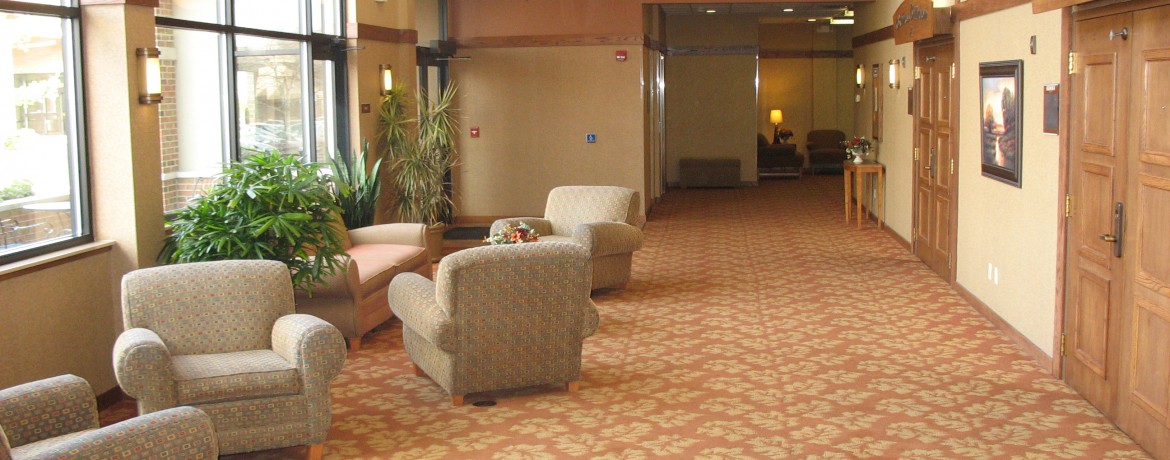Banquet and Reception
Banquet/Reception
Ballroom
- 3000 square feet
- 75 ft x 40 ft
- 10 ft ceiling height
- Banquet Rounds ~ 200 people
Catering Area
The Okemos Event Center catering kitchen has a commercial dishwasher, prep area, convection oven and refrigerator for the guests use.
First Floor Foyer
This is a beautiful area for your guests to enjoy hors d’oeuvres, cocktails and just enjoy the company of cherished friends and family.
Additional Information
Available Seating Styles
Banquet Rounds
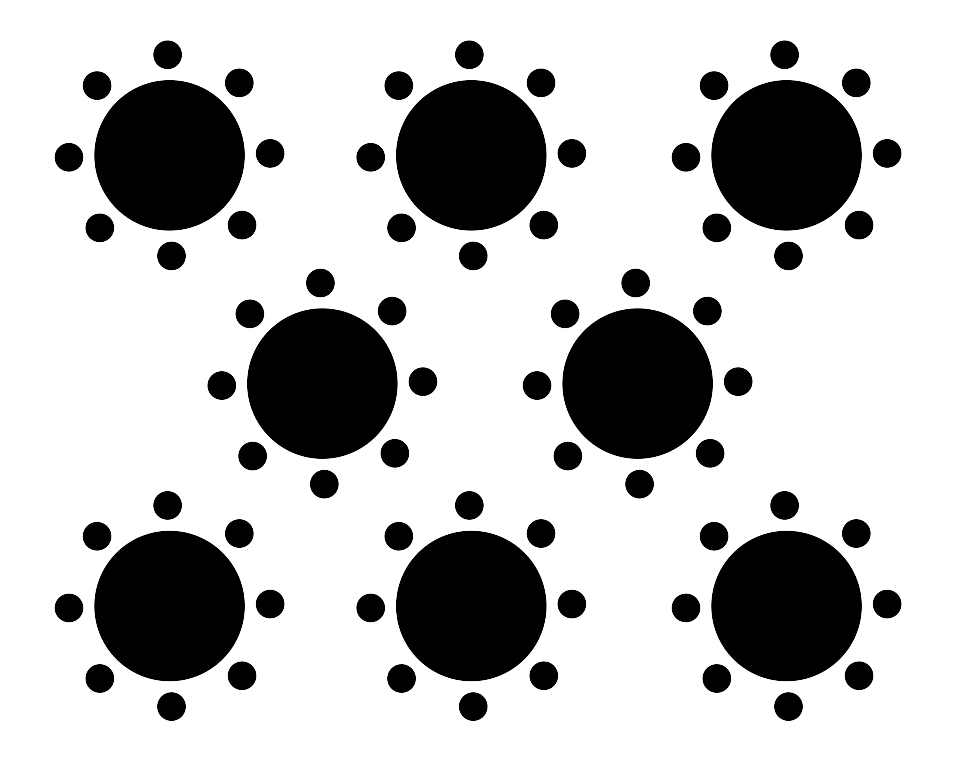
Classroom
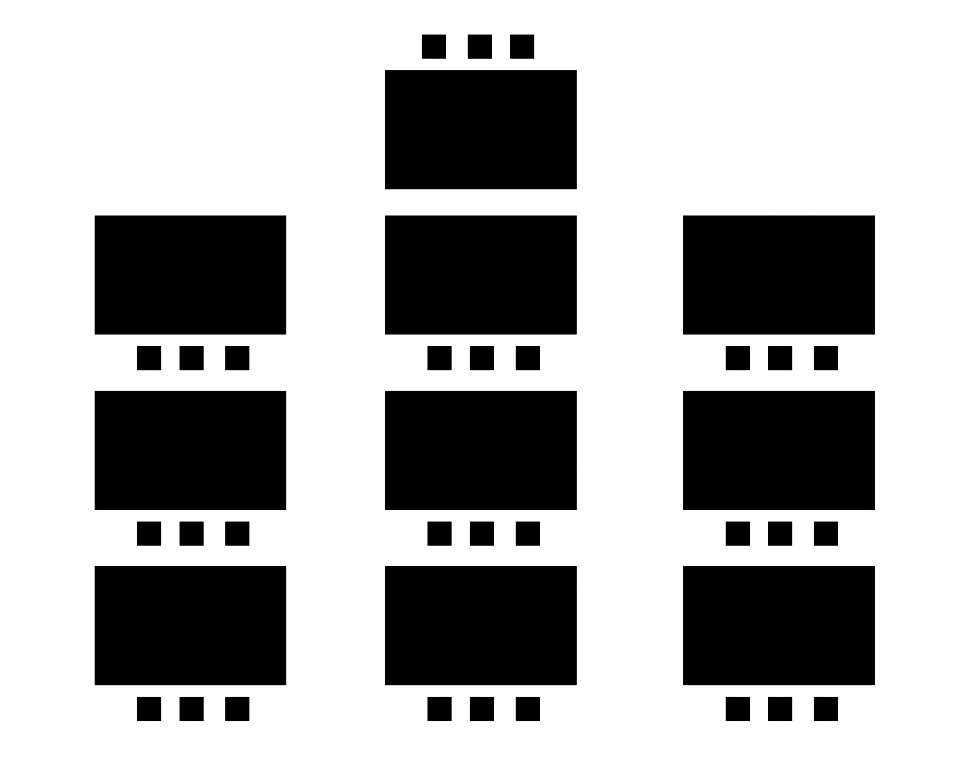
Hollow Square
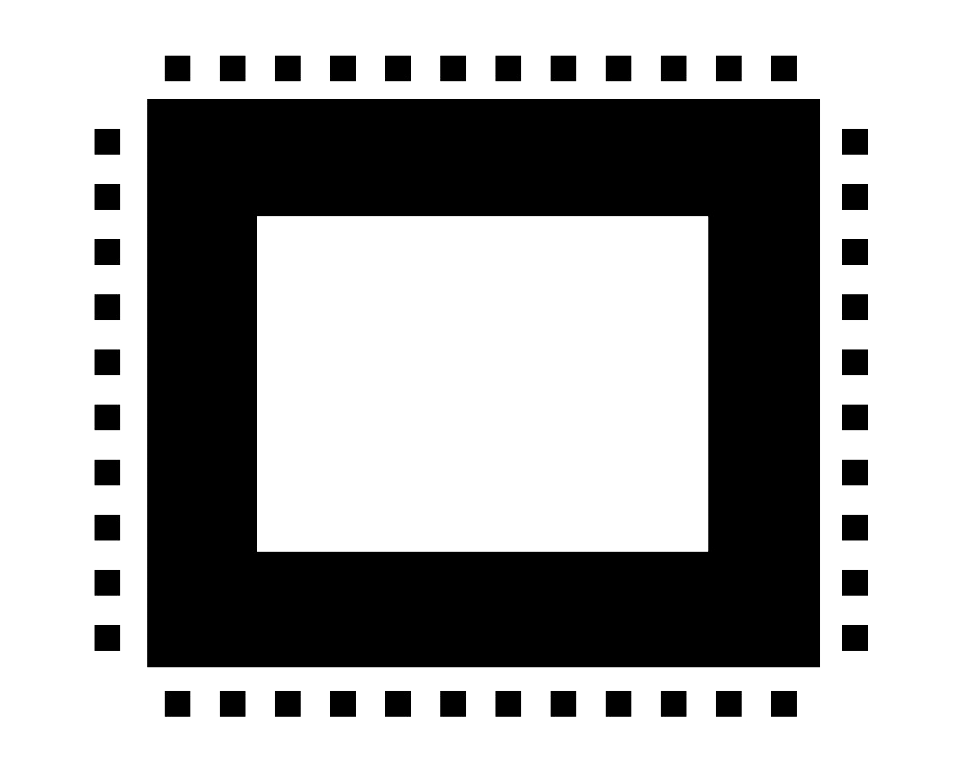
Theater
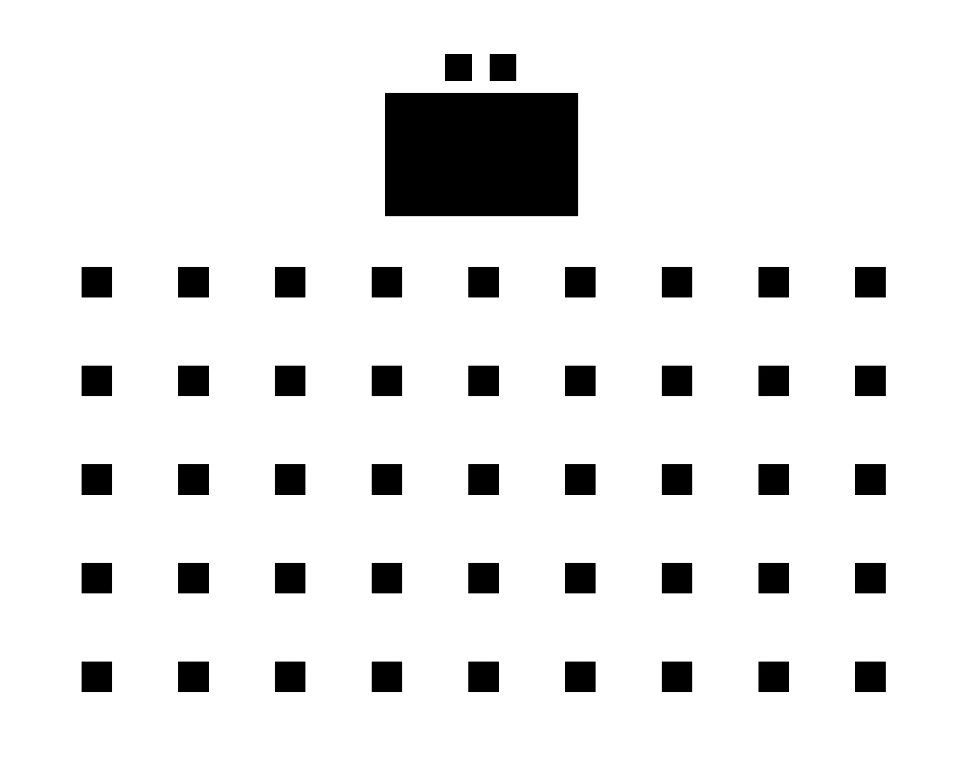
U-Shape

Boardroom





