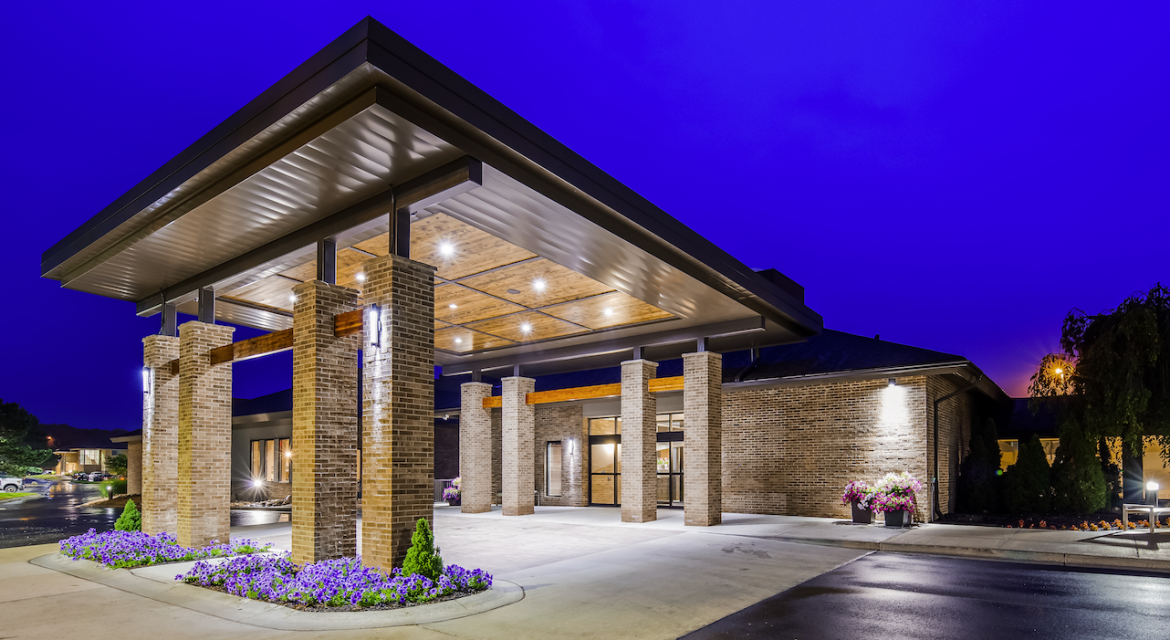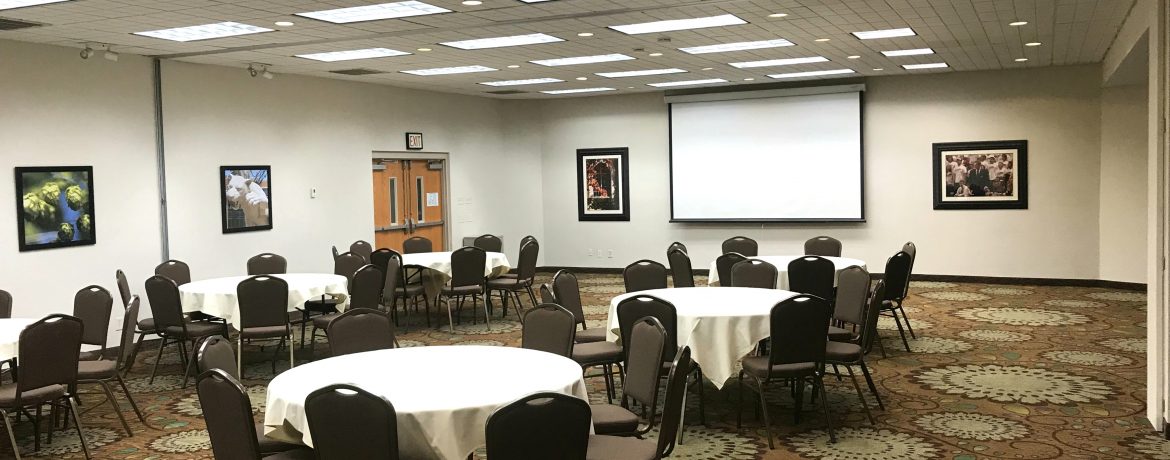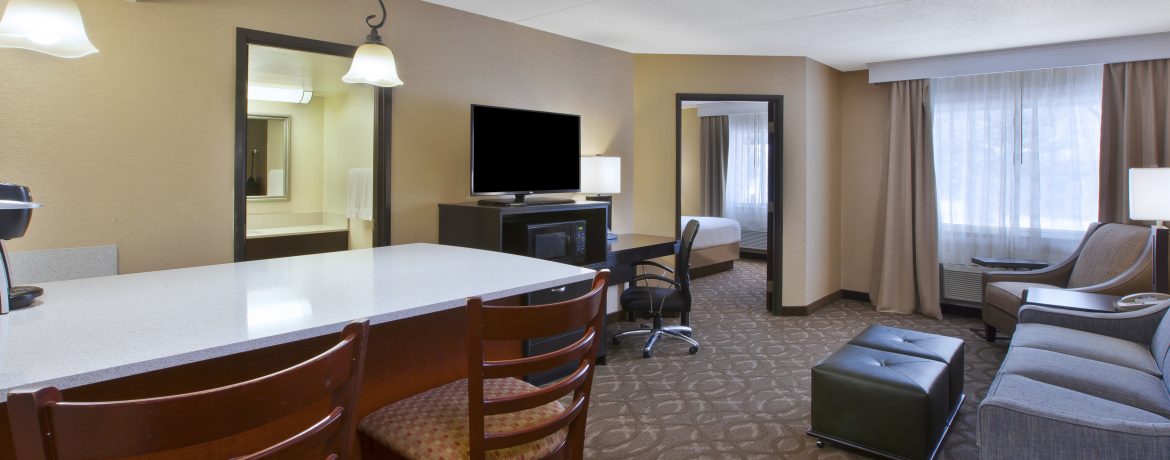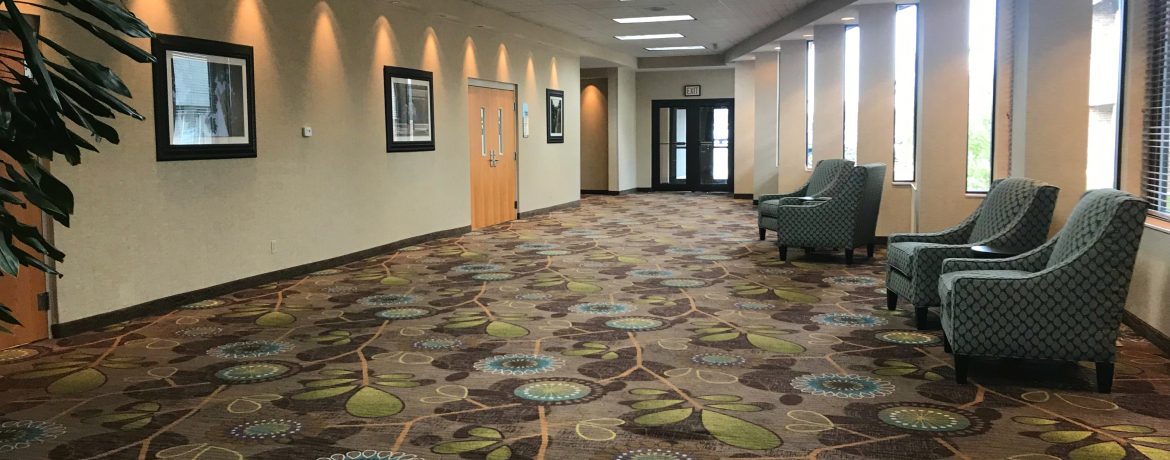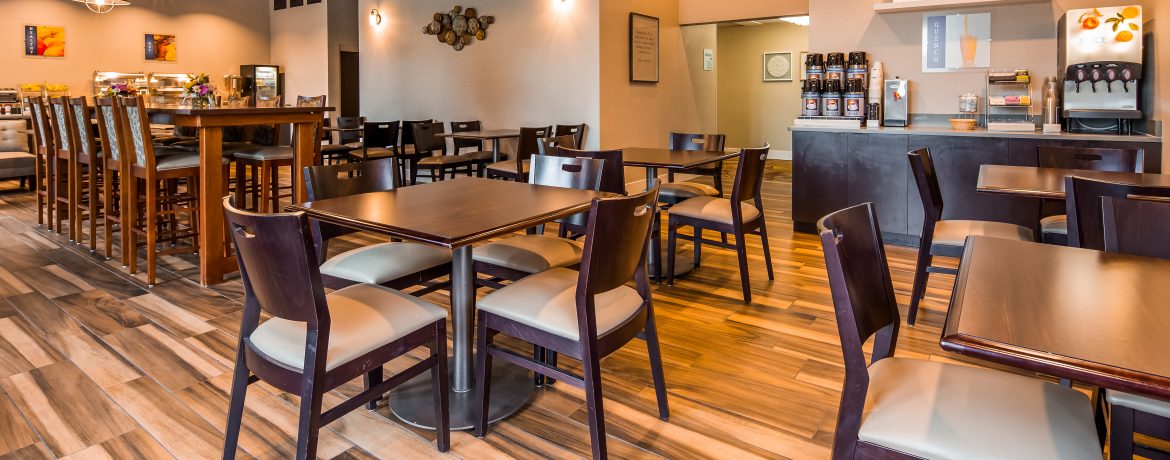Stadium Room
- 1,500 square feet (25’x60′)
- 10 ft ceiling height
- Theatre style ~ 60 people
- Classroom style ~ 40 people
- Banquet rounds ~ 50 people
- Hollow square ~ 35 people
- U-shape ~ 25 people
Hospitality Suite
Our two-room jacuzzi suite is the perfect solution for a casual meeting. With a separate living and bedroom area, this suite may be used for a meeting by day and a sleeping room by night.
Foyer
Located off the stadium room, this spacious area draws in natural sunlight from large floor to ceiling windows and is perfect for on-site registration, and a lunch or dinner buffet. Several comfortable seating and conversation areas are available for meeting attendees to enjoy a break from their conference rooms.
Breakfast Bar Seating
Tucked away just off the front lobby of the hotel, our breakfast area can seat up to 56 guests. This area can be set to accommodate a buffet meal and allow your meeting attendees a break from their conference space while enjoying lunch in a relaxed atmosphere.
Available Seating Styles
Banquet Rounds
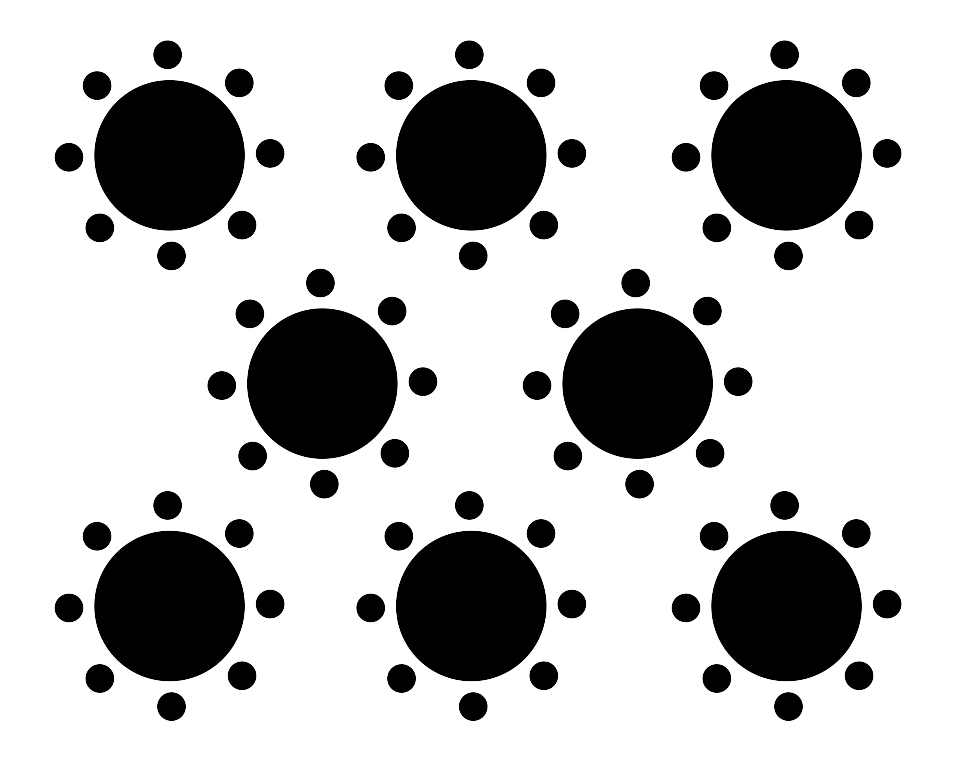
Classroom
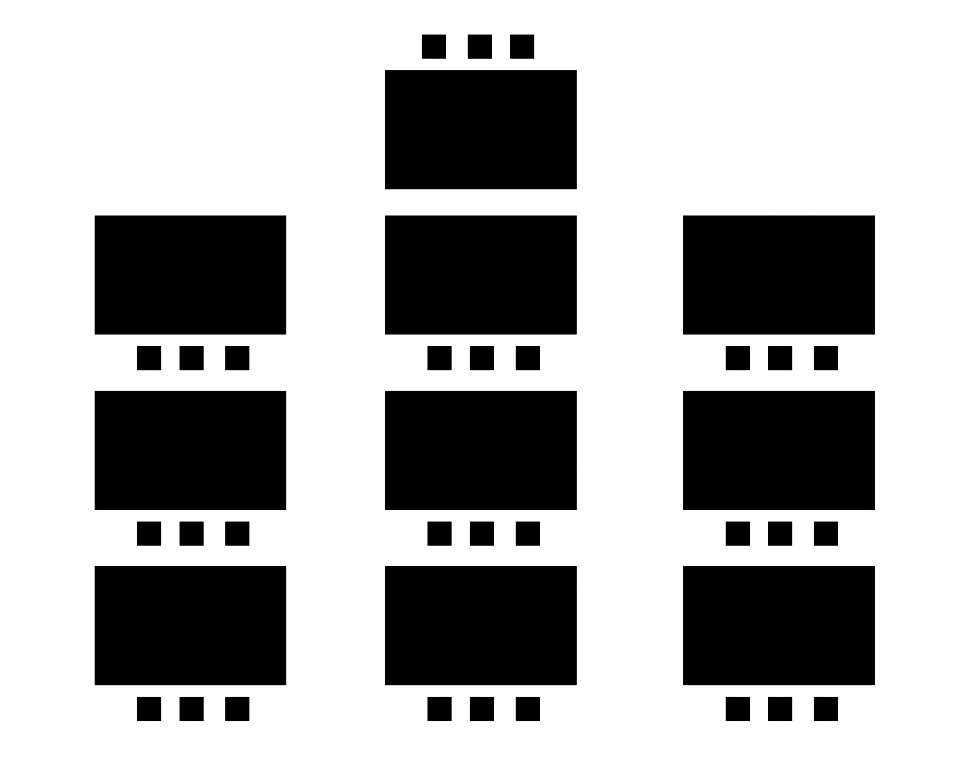
Hollow Square
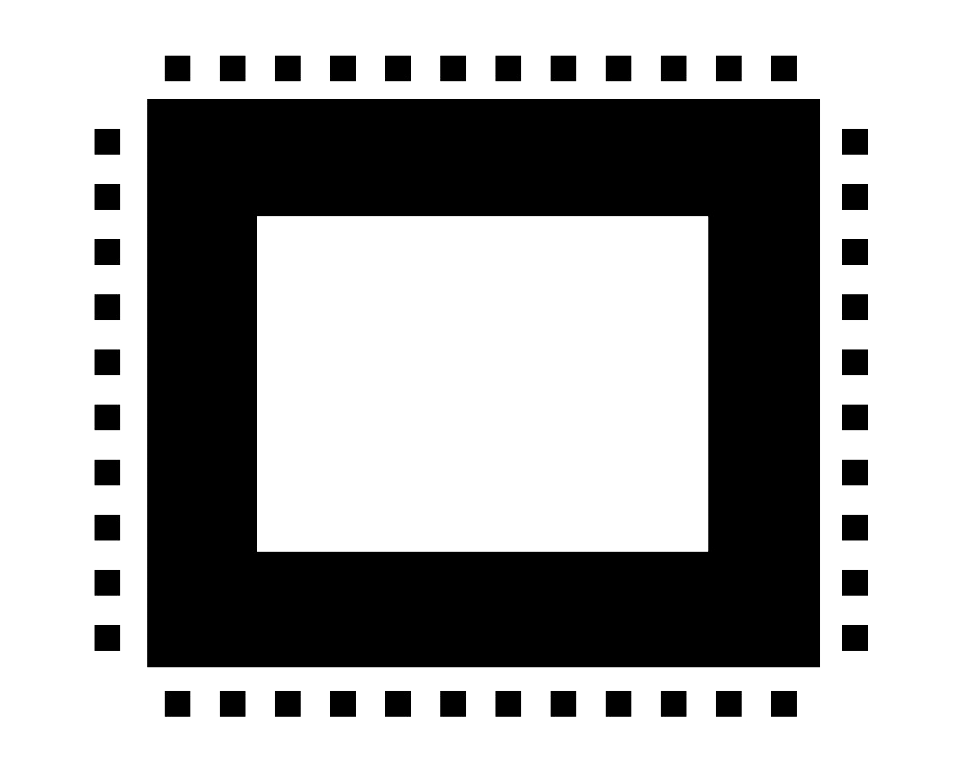
Theater
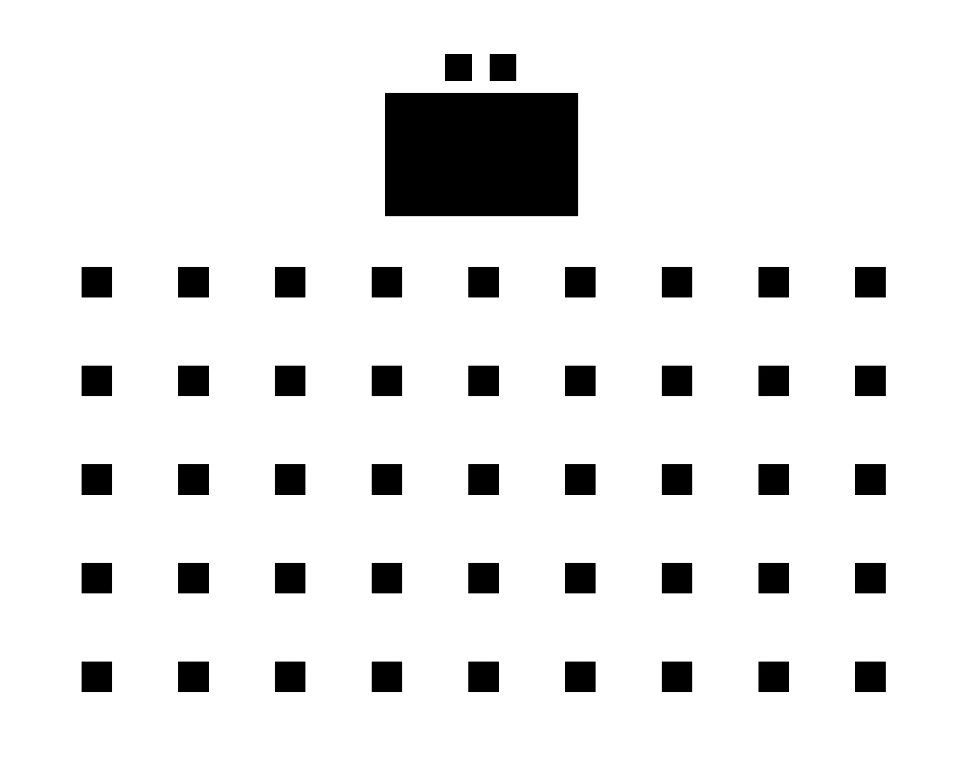
U-Shape

Boardroom

Facility Layout





