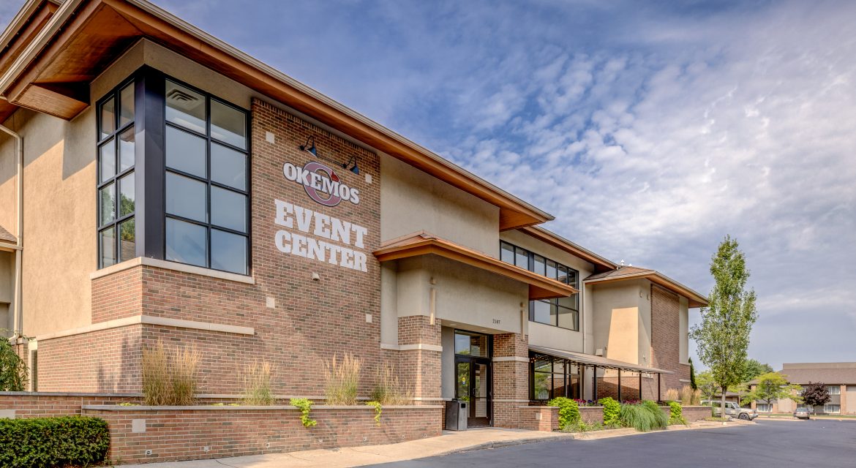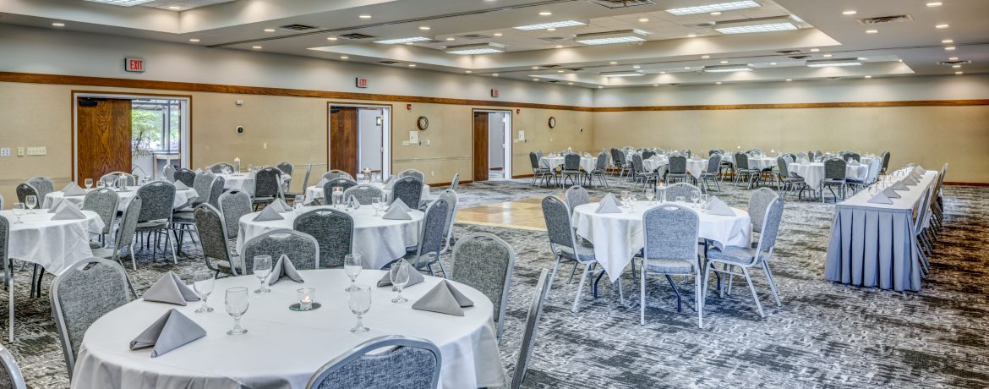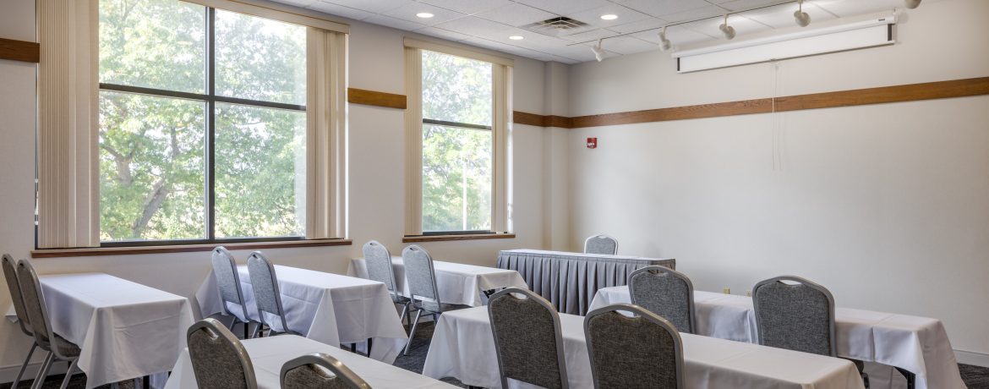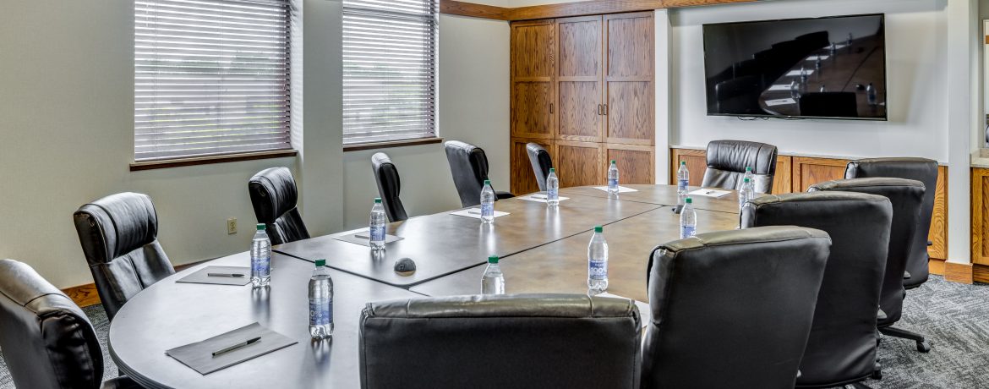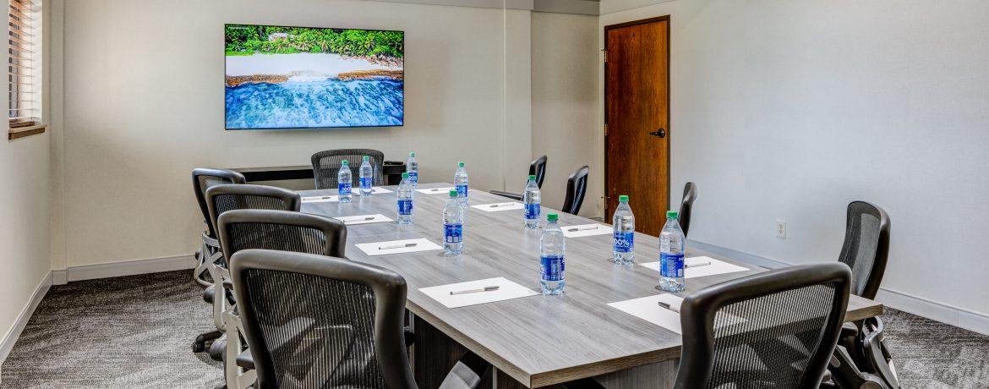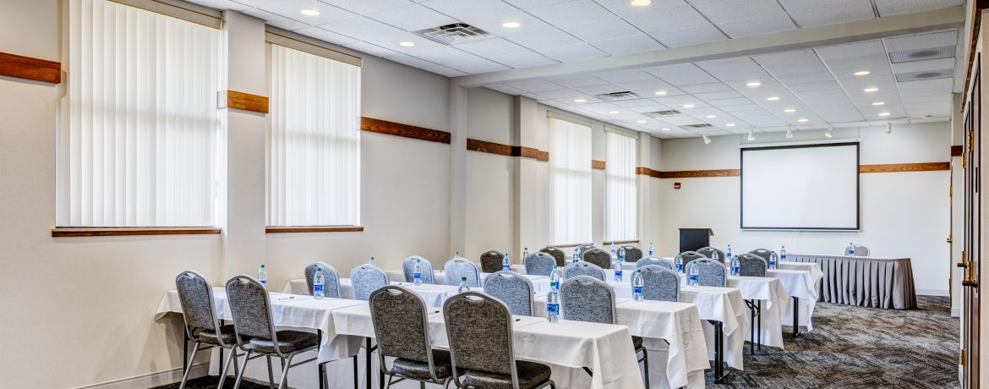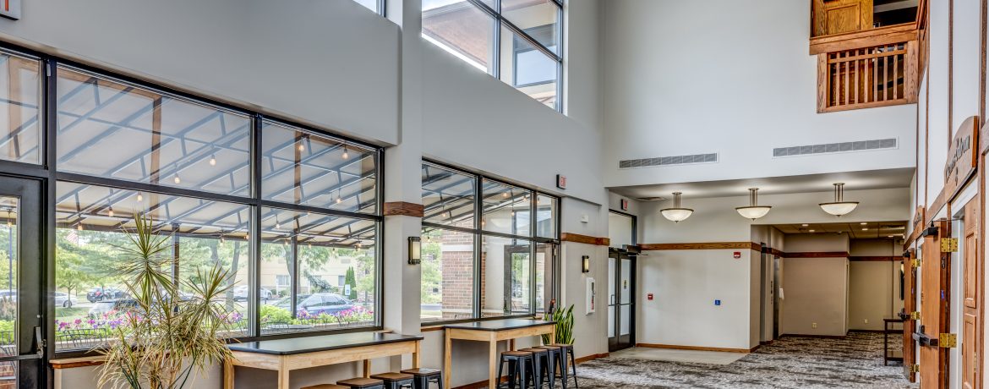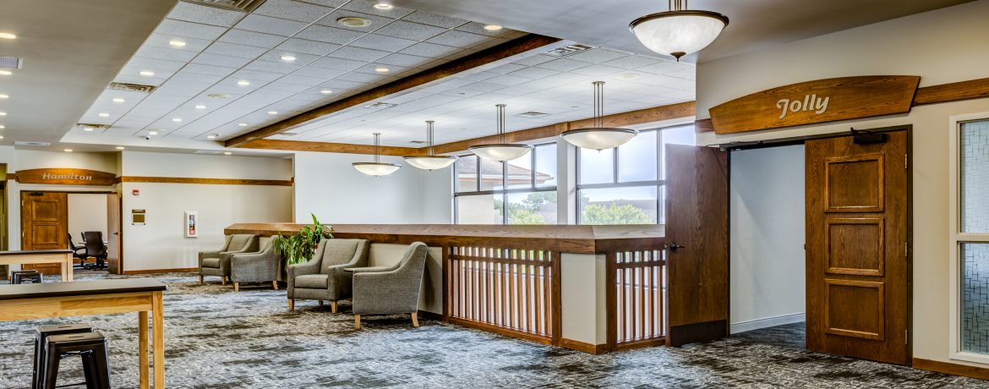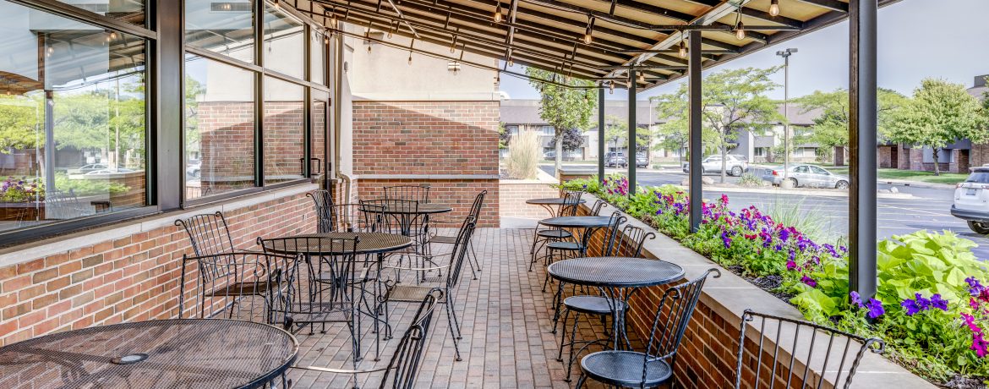Ballroom
- 3000 Square Feet (75’x40′)
- 10 ft Ceiling Height
- Theatre Style ~ 240 people
- Classroom Style ~ 150 people
- Banquet Style ~ 200 people
- The ballroom can be divided into three separate1,000 square feet meeting rooms
Meridian
- 432 Square Feet (24′ x 18′)
- 10 ft Ceiling Height
- Theatre Style ~ 24 people
- Classroom Style ~ 15 people
- Banquet Style ~ 32 people
- Hollow Square ~ 18 people
- U-Shape ~ 15 people
Hamilton
- 504 Square Feet (25’x20′)
- 10 ft Ceiling Height
- Permanent Boardroom ~ 12 people
Jolly
- 320 Square Feet (16’x19′)
- 9 ft Ceiling Height
- Theatre Style ~ 12 people
- Classroom Style ~ 12 people
- Hollow Square ~ 12 people
- U-Shape ~ 15 people
Dobie
- 864 Square Feet (48’ x 18’)
- 10 Ft Ceiling Height
- Theater Style ~ 50 people
- Classroom Style ~ 36 people
- Banquet Style ~ 40 people
- Hollow Square ~ 32 people
- U-shape ~ 28 people
First Floor Foyer
Located just outside the Okemos Ballroom, this space can be used for on-site registration, and a lunch or dinner buffet. Comfortable seating and conversation areas lead to our patio seating and the designated smoking area. Large picture windows allow for natural sunlight to permeate the conference center.
Second Floor Foyer
The foyer consists of several comfortable seating and conversation areas with a balcony overlooking the main floor of the conference center. With natural sunlight beaming in from the large picture windows, this area is a great retreat for meeting attendees.
Patio
Beautiful outdoor patio available to guests, where they can enjoy their lunch or just sit and relax.
Available Seating Styles
Banquet Rounds
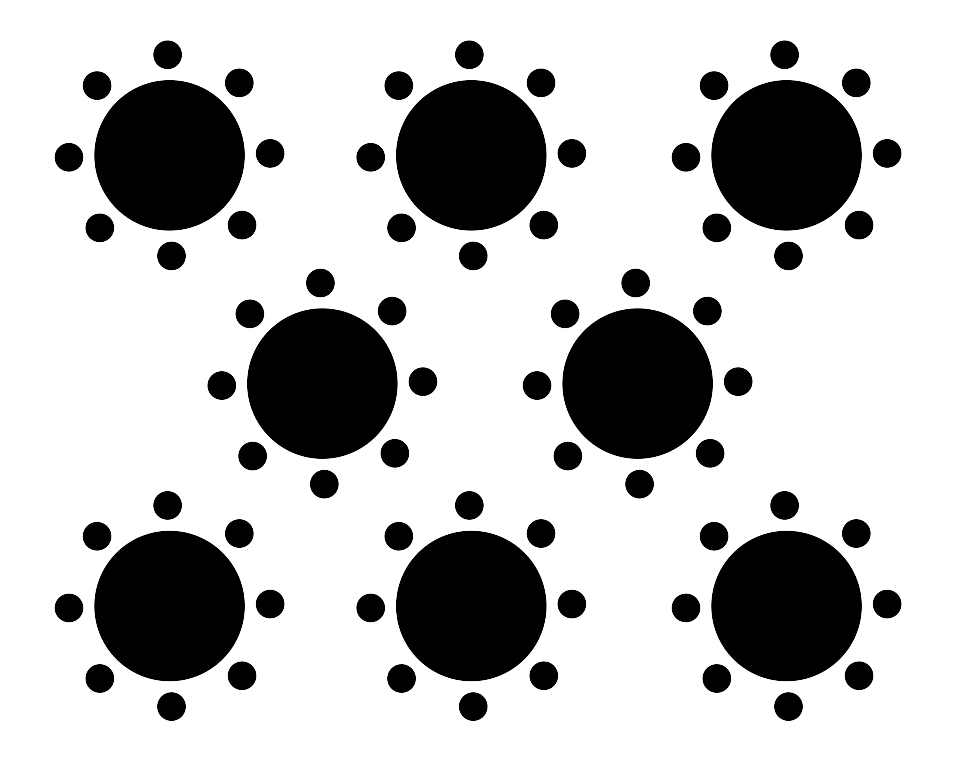
Classroom
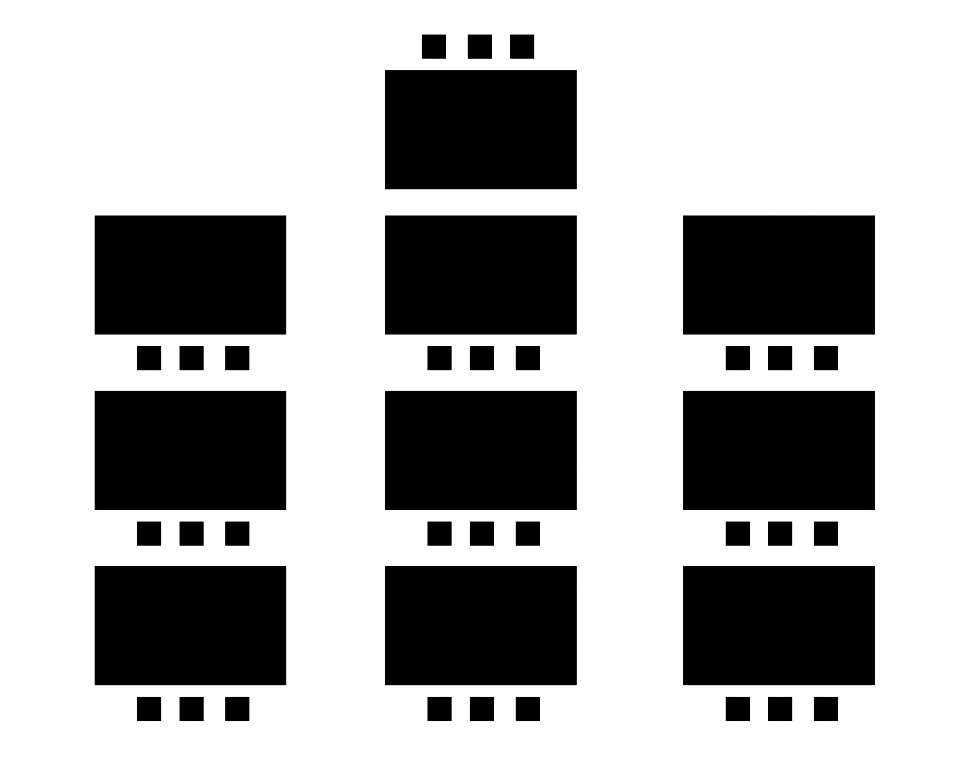
Hollow Square
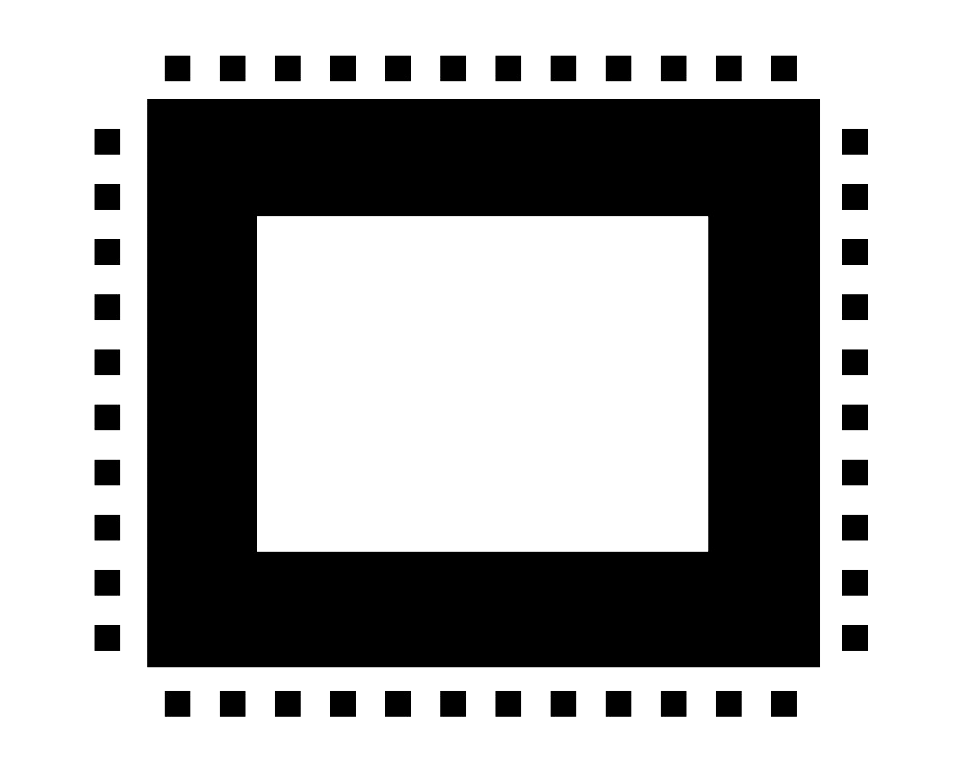
Theater
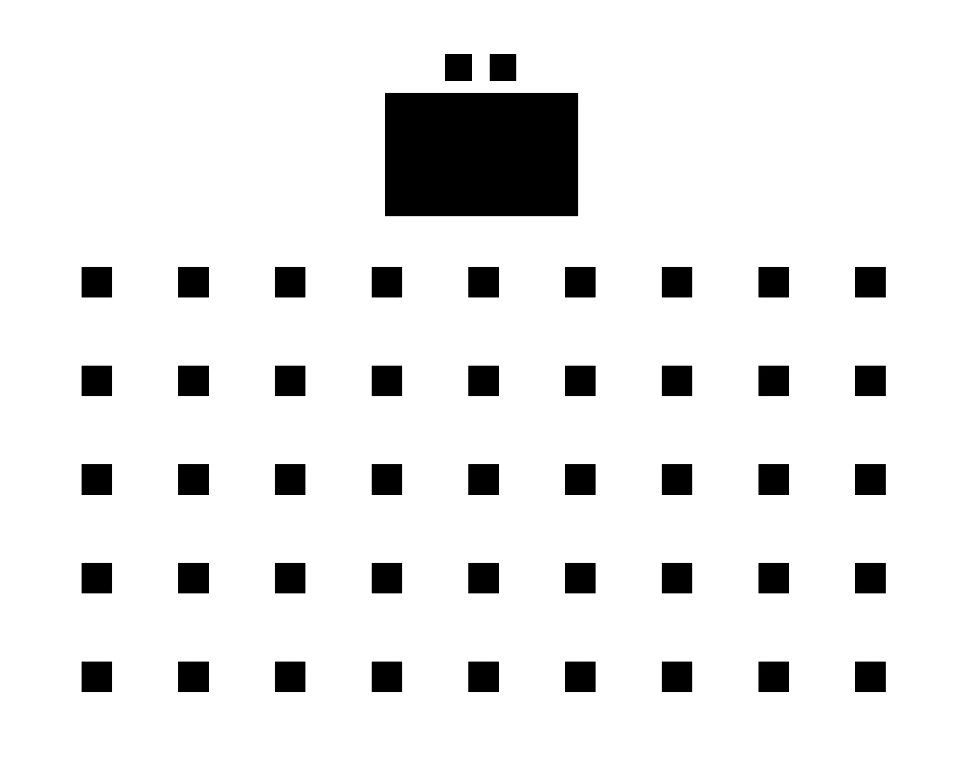
U-Shape

Boardroom





